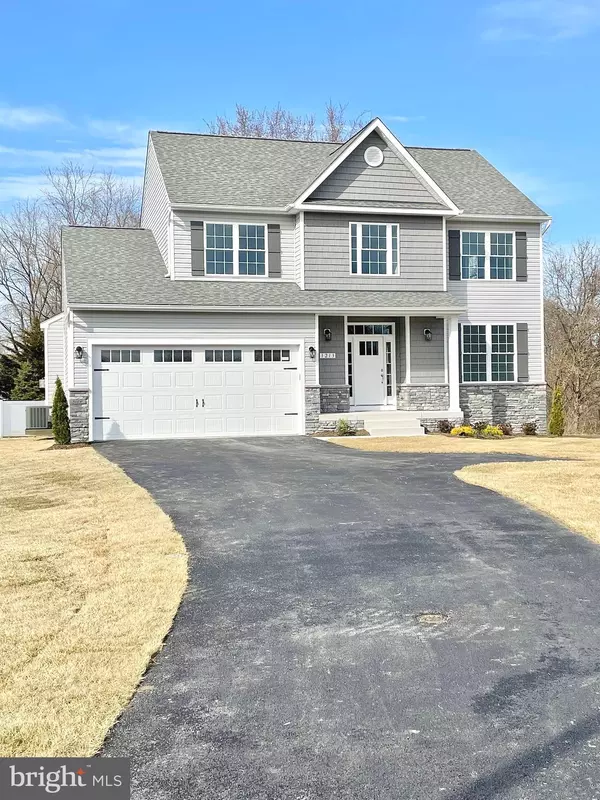For more information regarding the value of a property, please contact us for a free consultation.
1213 SCATTERED PINES CT Severn, MD 21144
Want to know what your home might be worth? Contact us for a FREE valuation!

Our team is ready to help you sell your home for the highest possible price ASAP
Key Details
Sold Price $680,450
Property Type Single Family Home
Sub Type Detached
Listing Status Sold
Purchase Type For Sale
Square Footage 3,188 sqft
Price per Sqft $213
Subdivision Severn Village
MLS Listing ID MDAA2018282
Sold Date 05/20/22
Style Colonial,Craftsman
Bedrooms 5
Full Baths 3
Half Baths 1
HOA Y/N N
Abv Grd Liv Area 2,288
Originating Board BRIGHT
Year Built 2021
Annual Tax Amount $1,578
Tax Year 2021
Lot Size 0.496 Acres
Acres 0.5
Property Description
NEW CONSTRUCTION........ABSOLUTELY GORGEOUS INSIDE & OUT. IMMEDIATE DELIVERY, READY FOR YOU TO MOVE IN. Property features four bedrooms on upper level, with two full baths and a half bath on main level. Lower level features a large finished area & full bath that can be used as fifth bedroom or media room. Open floor plan. Beautiful gourmet kitchen with quartz countertops, huge Island with ample seating, soft close white shaker cabinets and stainless steel appliances. Gorgeous master suite features tray ceiling, luxurious private bath and large walk in closet. Trane heating & cooling system. Gas fireplace with stone surround in family room. 9' ceilings in partially finished basement and first floor. Upgrades throughout. RARE half acre spacious & private lot with upgraded landscape package. Upgraded shutters & cedar style siding along with stack stone accents give this home a warm Craftsman look. NO HOA FEES. Convenient to Baltimore, Washington DC, Annapolis, all major highways, BWI Airport and Fort Meade. This one won't last long.....don't miss the chance to make this your dream home!!
Location
State MD
County Anne Arundel
Zoning R2
Rooms
Basement Full, Partially Finished, Side Entrance
Interior
Interior Features Floor Plan - Open, Kitchen - Country, Formal/Separate Dining Room, Kitchen - Gourmet, Kitchen - Island, Sprinkler System, Walk-in Closet(s), Upgraded Countertops, Tub Shower
Hot Water Electric
Heating Heat Pump - Electric BackUp
Cooling Central A/C, Ceiling Fan(s)
Flooring Carpet, Engineered Wood
Fireplaces Number 1
Fireplaces Type Gas/Propane, Mantel(s)
Equipment Built-In Microwave, Dishwasher, Disposal, Oven/Range - Electric, Stainless Steel Appliances
Furnishings No
Fireplace Y
Appliance Built-In Microwave, Dishwasher, Disposal, Oven/Range - Electric, Stainless Steel Appliances
Heat Source Electric
Laundry Main Floor
Exterior
Parking Features Garage - Front Entry, Garage Door Opener
Garage Spaces 2.0
Water Access N
Roof Type Architectural Shingle
Accessibility Other
Attached Garage 2
Total Parking Spaces 2
Garage Y
Building
Story 3
Foundation Concrete Perimeter
Sewer Public Sewer
Water Public
Architectural Style Colonial, Craftsman
Level or Stories 3
Additional Building Above Grade, Below Grade
Structure Type Dry Wall
New Construction Y
Schools
Elementary Schools Severn
Middle Schools Old Mill Middle North
High Schools Old Mill
School District Anne Arundel County Public Schools
Others
Senior Community No
Tax ID 020474790039721
Ownership Fee Simple
SqFt Source Assessor
Acceptable Financing Cash, Conventional, FHA, VA
Horse Property N
Listing Terms Cash, Conventional, FHA, VA
Financing Cash,Conventional,FHA,VA
Special Listing Condition Standard
Read Less

Bought with Linda E McCown • Coldwell Banker Realty
GET MORE INFORMATION




